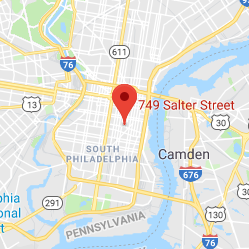

Brass Picture Lights
Beautiful, large brass picture lights accent the open storage areas of the main wall of cabinets. Small reading lights with traditional shades flank the reading nook at the front of the room.

Drop-down Work Stations
Each side cabinet incorporates a writing desk station – one for each child. The cabinet door serves as a mini-desk, while the area within can store all of their school supplies.

Picture Frame Flat TV
In the center of the custom cabinetry hangs a modern super-flat TV panel, with an auxiliary driver box. When it’s not displaying the kids’ favorite TV shows, it doubles as a piece of fine art. With the clean & minimal frame, nobody would know otherwise!

Stone & Brass Hardware
A mix of natural stone & brass hardware compliments the green & woodgrain cabinetry. Handles & knobs match the design & function of the custom cabinetry. For the tall cabinets, dual bar locks allow the doors to store the family’s coats without pushing open. This provides excellent function without sacrificing style.

Heated Hardwood Floors
The ground-up addition provided a clean slate in a number of ways. The customer wanted radiant heat floors, instead of central air or electric baseboard heaters. A crawl space allowed for the installation of heating pipes & insulation. The floor heats evenly, and feels great walking in bare feet or lying on the floor.

Custom Maple Countertop
We fabricated the cabinetry’s countertop from a solid piece of American maple, which perfectly accents the brass and stone hardware.
-
![]()
Brass Picture Lights
Beautiful, large brass picture lights accent the open storage areas of the main wall of cabinets. Small reading lights with traditional shades flank the reading nook at the front of the room.
-
![]()
Drop-down Work Stations
Each side cabinet incorporates a writing desk station – one for each child. The cabinet door serves as a mini-desk, while the area within can store all of their school supplies.
-
![]()
Picture Frame Flat TV
In the center of the custom cabinetry hangs a modern super-flat TV panel, with an auxiliary driver box. When it’s not displaying the kids’ favorite TV shows, it doubles as a piece of fine art. With the clean & minimal frame, nobody would know otherwise!
-
![]()
Stone & Brass Hardware
A mix of natural stone & brass hardware compliments the green & woodgrain cabinetry. Handles & knobs match the design & function of the custom cabinetry. For the tall cabinets, dual bar locks allow the doors to store the family’s coats without pushing open. This provides excellent function without sacrificing style.
-
![]()
Heated Hardwood Floors
The ground-up addition provided a clean slate in a number of ways. The customer wanted radiant heat floors, instead of central air or electric baseboard heaters. A crawl space allowed for the installation of heating pipes & insulation. The floor heats evenly, and feels great walking in bare feet or lying on the floor.
-
![]()
Custom Maple Countertop
We fabricated the cabinetry’s countertop from a solid piece of American maple, which perfectly accents the brass and stone hardware.
Swarthmore Addition
2021/03/19
Construx General Contracting
This two-story addition project to a historic home in Swarthmore took several months to complete, but added a lot of value to the property & the family’s lives. This addition connected the main house with the previously detached garage. It required excavation & a new foundation to be constructed, then tying the new roofline into the old one.
The first floor creates a new family room, much larger than any other room in the existing house. Custom cabinetry covers two of the walls, while one wall looks out over the deck, and the fourth offers a full wall of French doors facing the backyard.
The second floor created a new primary bedroom with a walk-through bathroom & closet. Two large windows in the front & back of the room overlook both the front & back yard. This provides beautiful views of the outside spaces.





For Our Quarterly Newsletters, Special Offers, and Much More ...
Address
- 749 Salter St.
- Phila. PA 19147
- 215-514-4012
- thebrothers@
goconstrux.com
Location

© The Construx Group, LLC
- All Rights Reserved -